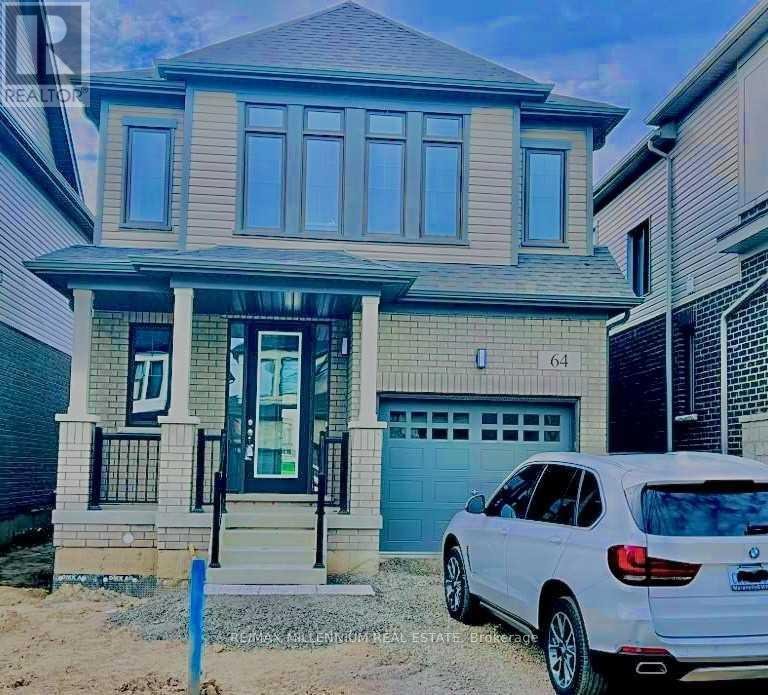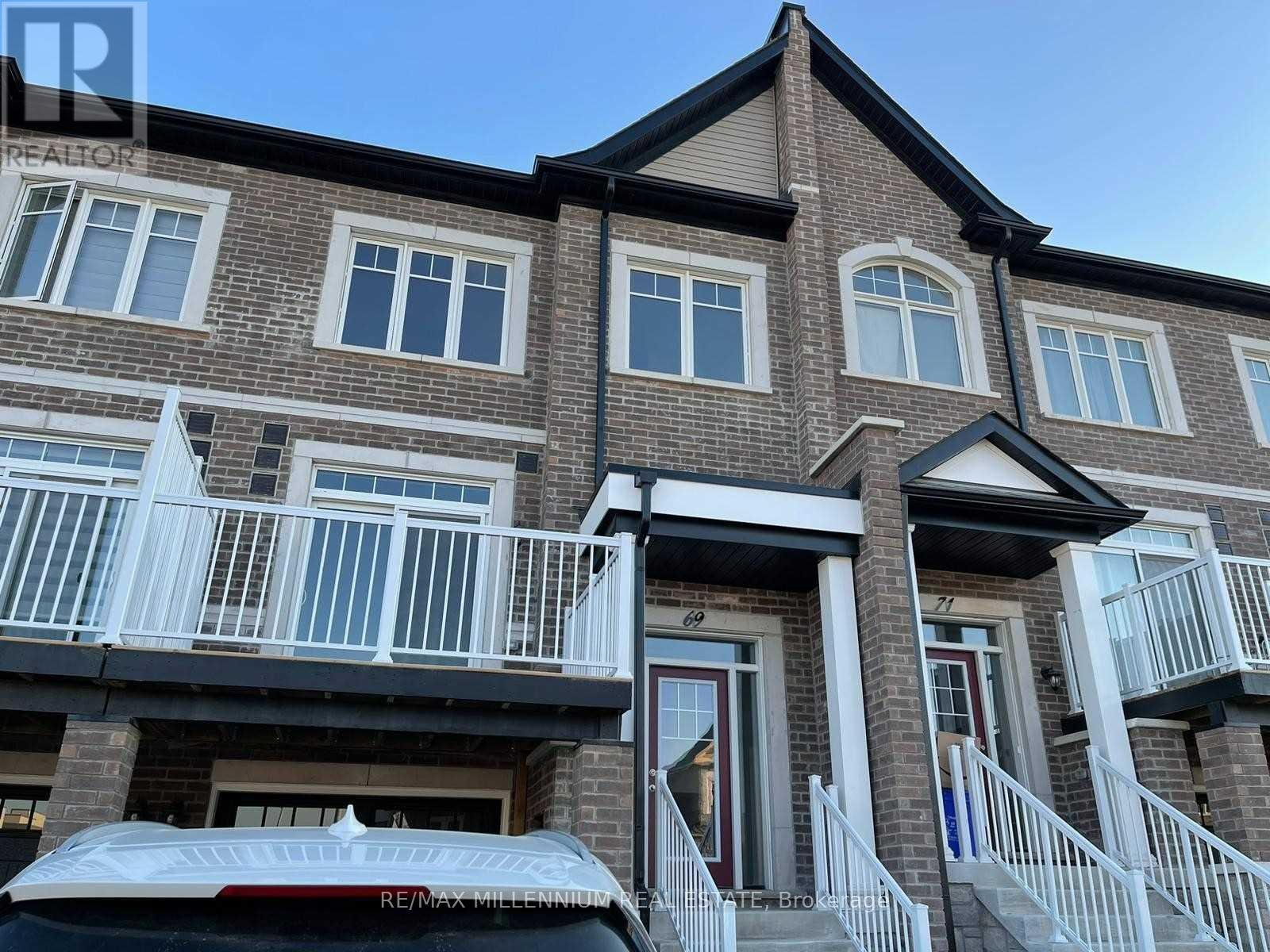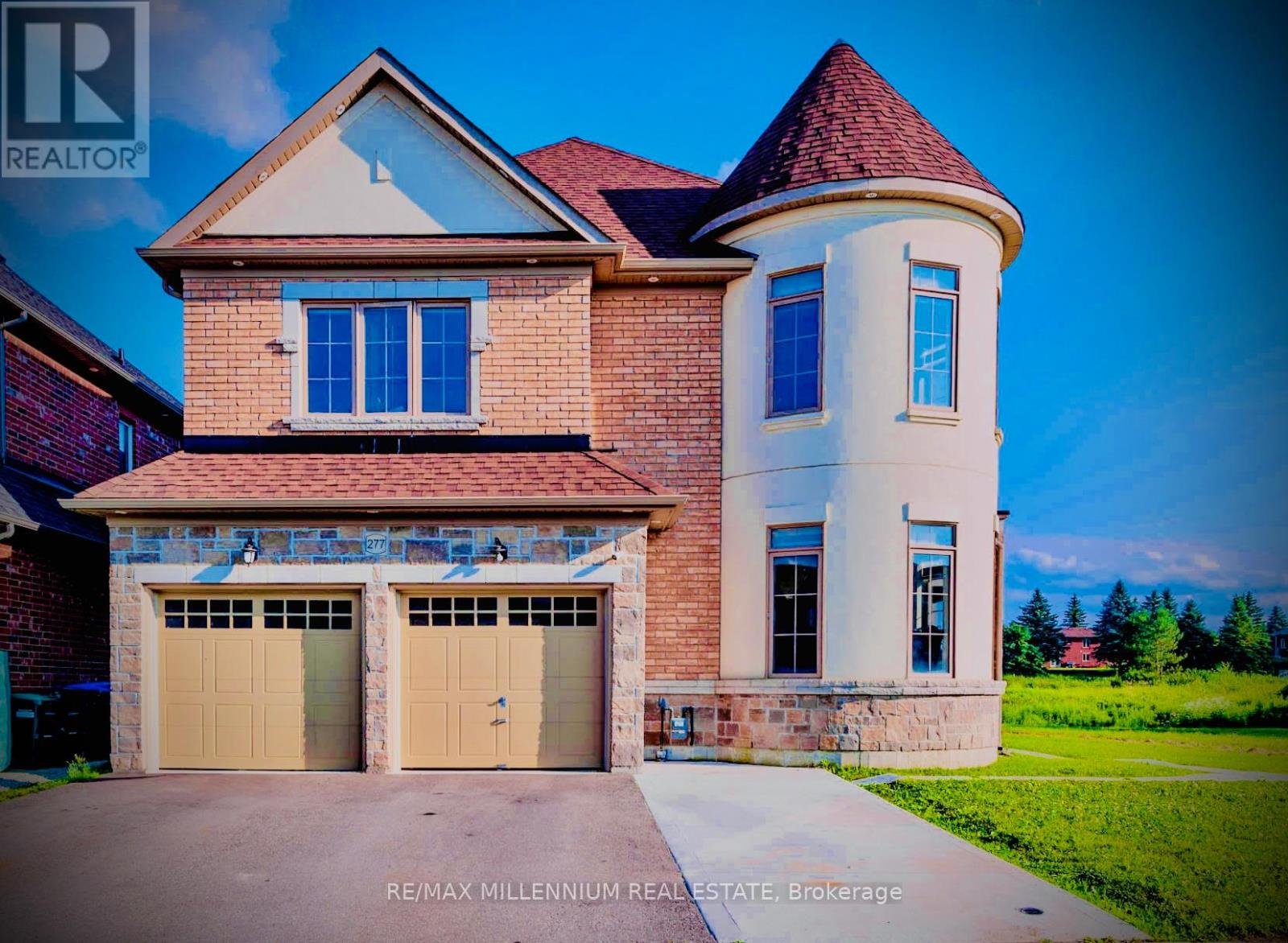1309 36 Forest Manor
Henry Farm
Toronto
M2J 1M5
$699,000
Residential Condo & Other
beds: 1+1
baths: 1.0
- Status:
- Active
- Prop. Type:
- Residential Condo & Other
- MLS® Num:
- C11902279
- Bedrooms:
- 1+1
- Bathrooms:
- 1
- Photos (37)
- Schedule / Email
- Send listing
- Mortgage calculator
- Print listing
Schedule a viewing:
Cancel any time.
Location! Location! Location! This is Like a Mini Pent House with unobstructed Views everywhere ie.Bedrooms Large Windows, Spacious Living and Balcony. Live a Luxury Life you Deserve in VibrantEmerald City @ Don Mills TTC Subway & Fairview Mall @ few Steps. @ hwy404 & Hwy401. Plenty of GuestParkings. Freshco grocery within the Community just reach by an elevator. All amenities. Don't Missthe opportunity to call this Beauty your home. Not Lasting Long. **EXTRAS** SS Fridge, SS Stove, Dish washer, Built-in Micro with stove exhaust Hood, Stacked white Laundry.Locker rent $23.27
- Property Type:
- Residential Condo & Other
- Property Sub Type:
- Condo Apartment
- Home Style:
- Apartment
- Approx. Age:
- 0-5
- Total Approx Floor Area:
- 500-599
- Exposure:
- North West
- Bedrooms:
- 1+1
- Bathrooms:
- 1.0
- Kitchens:
- 1
- Bedrooms Above Grade:
- 1
- Bedrooms Below Grade:
- 1
- Kitchens Above Grade:
- 1
- Rooms Above Grade:
- 5
- Heating type:
- Forced Air
- Heating Fuel:
- Gas
- Storey:
- 13
- Balcony:
- Open
- Basement:
- None
- Fireplace/Stove:
- No
- Garage:
- None
- Garage Spaces:
- 0.0
- Parking Features:
- None
- Parking Type:
- None
- Parking Spaces:
- 0
- Total Parking Spaces:
- 0.0
- Locker Number:
- 79
- Locker Level:
- A
- Locker Unit:
- 79
- Locker:
- Owned
- Family Room:
- Yes
- Possession Details:
- TBD Tenanted
- HST Applicable To Sale Price:
- Yes
- Maintenance Fee:
- $441.97
- Maintenance fees include:
- CAC Included, Building Insurance Included
- Taxes:
- $2,396.22 / 2024
- Assessment:
- $- / -
- Toronto C15
- Henry Farm
- Toronto
- Clear View, Park, Public Transit, Rec./Commun.Centre, School, School Bus Route
- None
- No
- Metal/Steel Siding, Stone
- Yes
- No
- Floor
- Type
- Size
- Other
- Main
- Bedroom
- 11'3.35 m × 9'2.74 m
- Main
- Den
- 6'4"1.93 m × 5'10½"1.79 m
- Main
- Kitchen
- Measurements not available
- Main
- Living Room
- Measurements not available
- Main
- Dining Room
- 13'3.96 m × 10'3.05 m
- UFFI:
- No
- Energy Certification:
- No
- Green Property Information Statement:
- No
- Special Designation:
- Unknown
- Air Conditioning:
- Central Air
- Seller Property Info Statement:
- No
- Laundry Access:
- Ensuite
- Condo Corporation Number:
- 2903
- Property Management Company:
- DEL Property Management Inc.
- Date Listed:
- Dec 30, 2024
- Original Price:
- $699,000
-
Photo 1 of 37
-
Photo 2 of 37
-
Photo 3 of 37
-
Photo 4 of 37
-
Photo 5 of 37
-
Photo 6 of 37
-
Photo 7 of 37
-
Photo 8 of 37
-
Photo 9 of 37
-
Photo 10 of 37
-
Photo 11 of 37
-
Photo 12 of 37
-
Photo 13 of 37
-
Photo 14 of 37
-
Photo 15 of 37
-
Photo 16 of 37
-
Photo 17 of 37
-
Photo 18 of 37
-
Photo 19 of 37
-
Photo 20 of 37
-
Photo 21 of 37
-
Photo 22 of 37
-
Photo 23 of 37
-
Photo 24 of 37
-
Photo 25 of 37
-
Photo 26 of 37
-
Photo 27 of 37
-
Photo 28 of 37
-
Photo 29 of 37
-
Photo 30 of 37
-
Photo 31 of 37
-
Photo 32 of 37
-
Photo 33 of 37
-
Photo 34 of 37
-
Photo 35 of 37
-
Photo 36 of 37
-
Photo 37 of 37
Larger map options:
Listed by RE/MAX MILLENNIUM REAL ESTATE
Data was last updated June 1, 2025 at 06:15 AM (UTC)
Area Statistics
- Listings on market:
- 112
- Avg list price:
- $584,000
- Min list price:
- $299,000
- Max list price:
- $1,199,000
- Avg days on market:
- 38
- Min days on market:
- 2
- Max days on market:
- 153
These statistics are generated based on the current listing's property type
and located in
Henry Farm. Average values are
derived using median calculations.
- TAHIR MANGATT
- 81 ZENWAY BLVD UNIT # 25VAUGHAN, ON L4H 0S5, CANADA
- 1 (647) 6996675
- Contact by Email
The enclosed information while deemed to be correct, is not guaranteed.
powered by myRealPage.com






