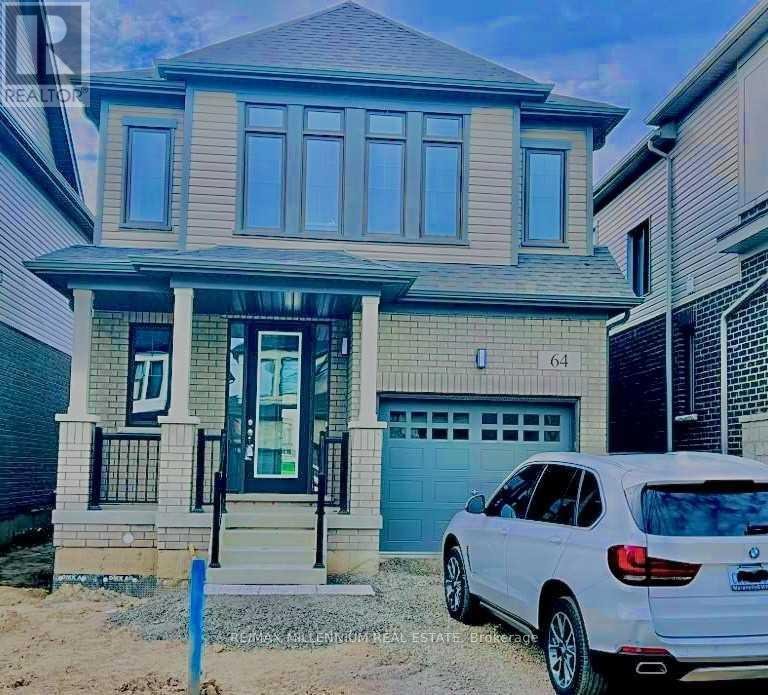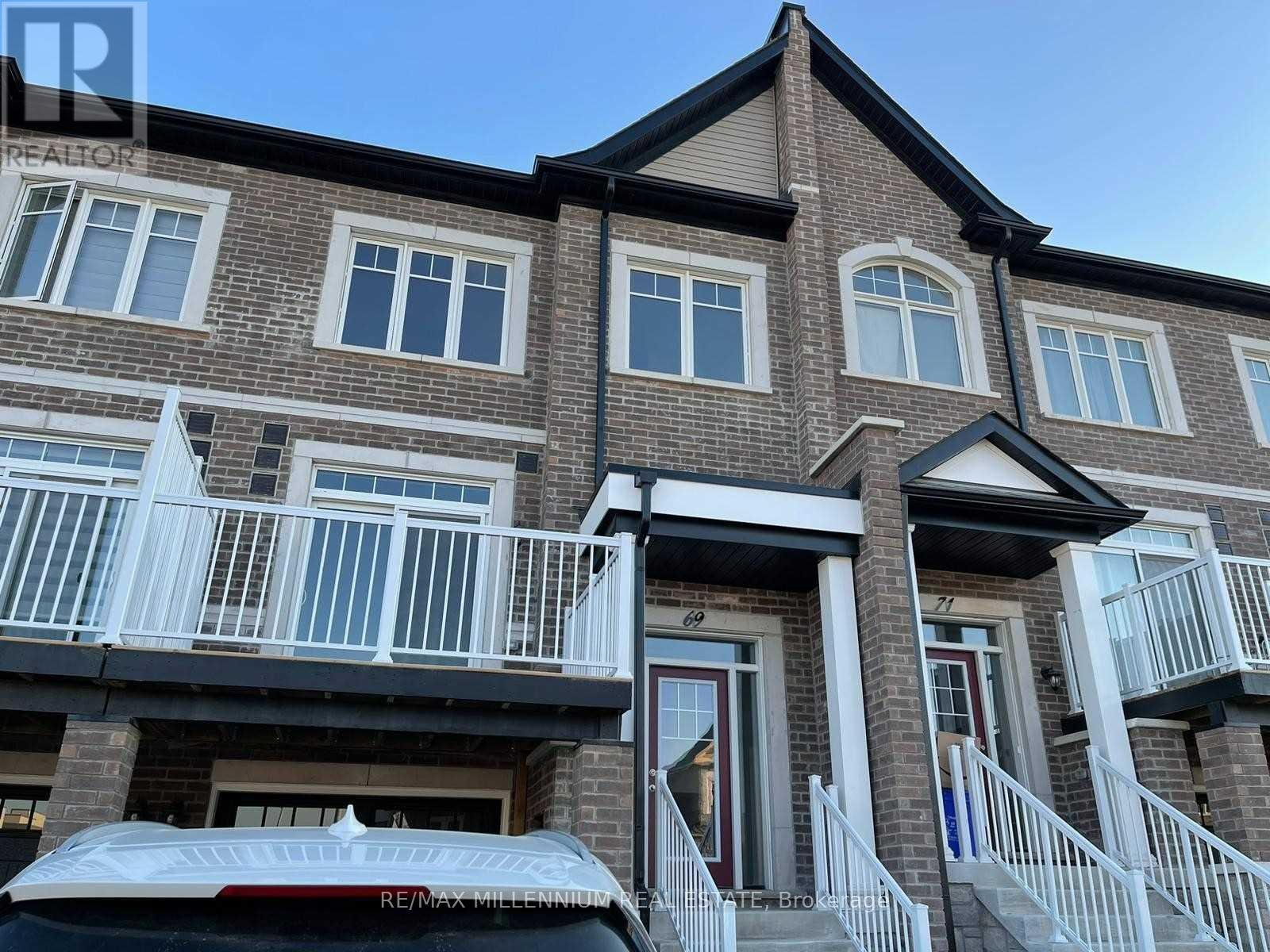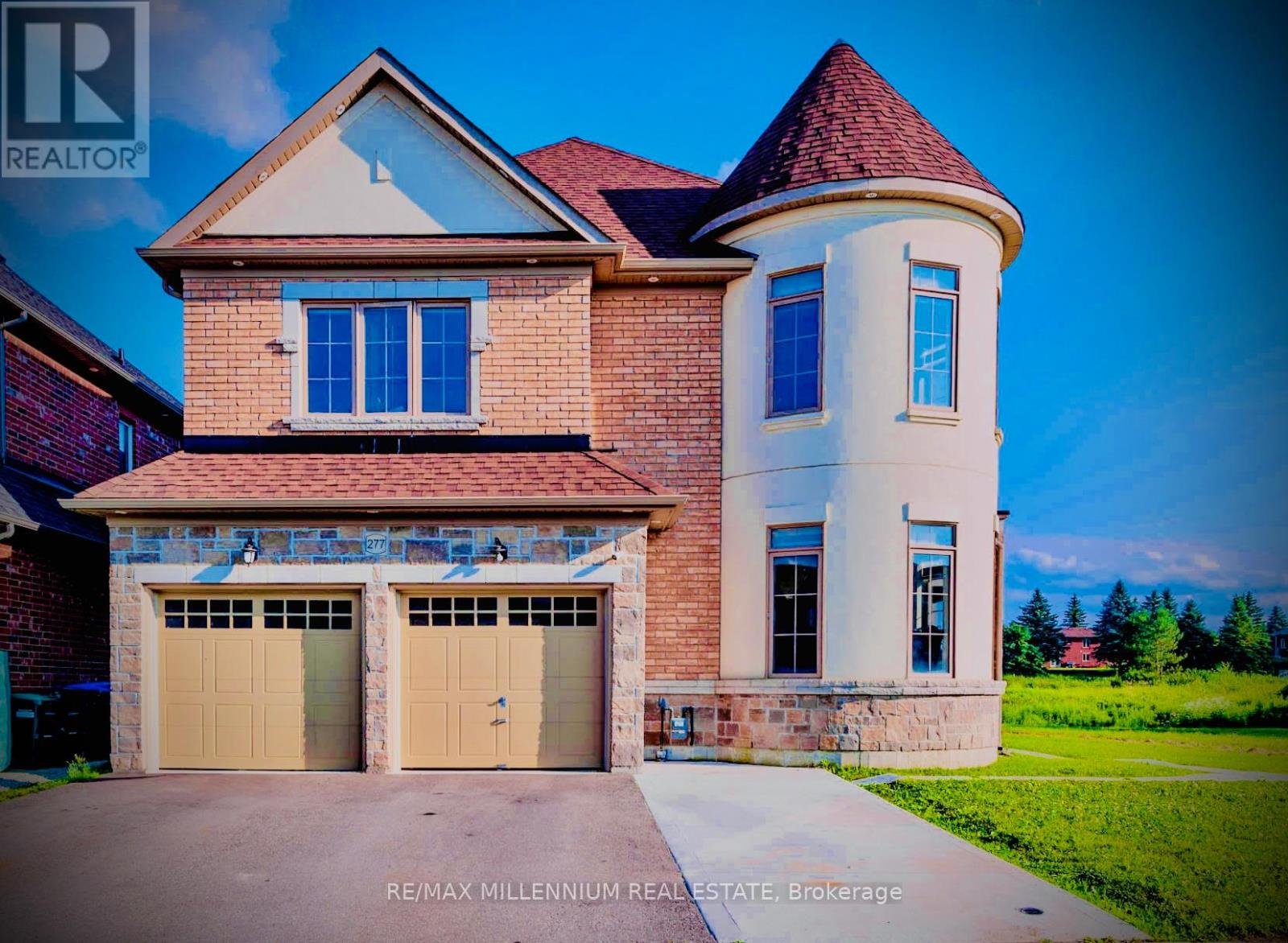277 Gibson Circle
Bradford
Bradford West Gwillimbury
L3Z 0X2
$1,649,000
Freehold
beds: 5+3
baths: 7.0
- Status:
- Active
- Prop. Type:
- Freehold
- MLS® Num:
- N9381408
- Bedrooms:
- 5+3
- Bathrooms:
- 7
- Photos (40)
- Schedule / Email
- Send listing
- Mortgage calculator
- Print listing
Schedule a viewing:
Cancel any time.
****Huge Rental income. Priced to sell Quick **** This enchanting castle-like home offers the perfect blend of countryside living and convenience to all amenities of the Greater Toronto Area. Located in a highly sought-after community with easy access to the GO station, highways 413 (upcoming 2025), 400, and 404, this property is a dream for anyone wants to live and commute to work anywhere in GTA. With over 5,000 Sq ft of living space, the potential for rental income or multi-family living is endless. Don't miss out on this opportunity to live in a fairy tale setting with all the modern conveniences at your fingertips.
- Property Type:
- Freehold
- Freehold Type:
- Detached
- Home Style:
- 2-Storey
- Approx. Age:
- 6-15
- Total Approx Floor Area:
- 3500-5000
- Lot Size:
- < .50
- Depth:
- 120'36.6 m
- Frontage:
- 55'16.8 m
- Exposure:
- West
- Bedrooms:
- 5+3
- Bathrooms:
- 7.0
- Water supply:
- Municipal
- Kitchens:
- 1
- Kitchens in Basement:
- 2
- Rooms:
- 16
- Rooms Below Grade:
- 9
- Zoning:
- Residential
- Heating type:
- Forced Air
- Heating Fuel:
- Gas
- Basement:
- Finished, Sep Entrance
- Fireplace/Stove:
- Yes
- Garage:
- Attached
- Garage Spaces:
- 2
- Parking Spaces:
- 3
- Total Parking Spaces:
- 5
- Driveway:
- Available
- Family Room:
- Y
- Possession Details:
- TBD
- Lot Irregularities:
- irregular
- Link:
- No
- Taxes:
- $7,587.61 / 2023
- Assessment:
- $- / -
- Floor
- Type
- Size
- Other
- Main
- Living
- 55'8"16.99 m × 39'4¾"12.00 m
- -
- Main
- Breakfast
- 44'8"13.61 m × 41'4"12.60 m
- -
- Main
- Kitchen
- 46'14.01 m × 32'10"10.00 m
- -
- Main
- Dining
- 44'8"13.61 m × 41'4"12.60 m
- -
- Main
- Family
- 49'2"14.99 m × 46'14.01 m
- -
- 2nd
- Prim Bdrm
- 55'8"16.99 m × 41'4"12.60 m
- -
- 2nd
- 2nd Br
- 42'7¼"12.99 m × 39'4¾"12.00 m
- -
- Main
- Living
- 46'7¼"14.20 m × 38'1¼"11.61 m
- -
- 2nd
- 3rd Br
- 54'6"16.60 m × 42'7¼"12.99 m
- -
- 2nd
- 4th Br
- 39'4¾"12.00 m × 36'4¾"11.09 m
- -
- Floor
- Ensuite
- Pieces
- Other
- 2nd
- -
- 5
- Bsmt
- -
- 3
- X2
- 2nd
- -
- 3
- X3
- Main
- -
- 2
- Hospital, Library, Park, Ravine, School
- Bradford
- Brick, Stone
- No
- None
- UFFI:
- No
- Water Supply Types:
- Unknown
- Energy Certification:
- No
- Special Designation:
- Unknown
- Sewer:
- Sewers
- Air Conditioning:
- Central Air
- Seller Property Info Statement:
- No
- Laundry Level:
- Main
- Date Listed:
- Oct 04, 2024
- Original Price:
- $1,749,000
- Previous Price:
- $1,749,000
-
Photo 1 of 40
-
Photo 2 of 40
-
Photo 3 of 40
-
Photo 4 of 40
-
Photo 5 of 40
-
Photo 6 of 40
-
Photo 7 of 40
-
Photo 8 of 40
-
Photo 9 of 40
-
Photo 10 of 40
-
Photo 11 of 40
-
Photo 12 of 40
-
Photo 13 of 40
-
Photo 14 of 40
-
Photo 15 of 40
-
Photo 16 of 40
-
Photo 17 of 40
-
Photo 18 of 40
-
Photo 19 of 40
-
Photo 20 of 40
-
Photo 21 of 40
-
Photo 22 of 40
-
Photo 23 of 40
-
Photo 24 of 40
-
Photo 25 of 40
-
Photo 26 of 40
-
Photo 27 of 40
-
Photo 28 of 40
-
Photo 29 of 40
-
Photo 30 of 40
-
Photo 31 of 40
-
Photo 32 of 40
-
Photo 33 of 40
-
Photo 34 of 40
-
Photo 35 of 40
-
Photo 36 of 40
-
Photo 37 of 40
-
Photo 38 of 40
-
Photo 39 of 40
-
Photo 40 of 40
Larger map options:
Listed by RE/MAX MILLENNIUM REAL ESTATE
Data was last updated November 21, 2024 at 06:55 AM (UTC)
Area Statistics
- Listings on market:
- 62
- Avg list price:
- $1,362,450
- Min list price:
- $655,000
- Max list price:
- $3,188,000
- Avg days on market:
- 41
- Min days on market:
- 1
- Max days on market:
- 118
These statistics are generated based on the current listing's property type
and located in
Bradford. Average values are
derived using median calculations.
- TAHIR MANGATT
- 81 ZENWAY BLVD UNIT # 25VAUGHAN, ON L4H 0S5, CANADA
- 1 (647) 6996675
- Contact by Email
The enclosed information while deemed to be correct, is not guaranteed.
powered by myRealPage.com





