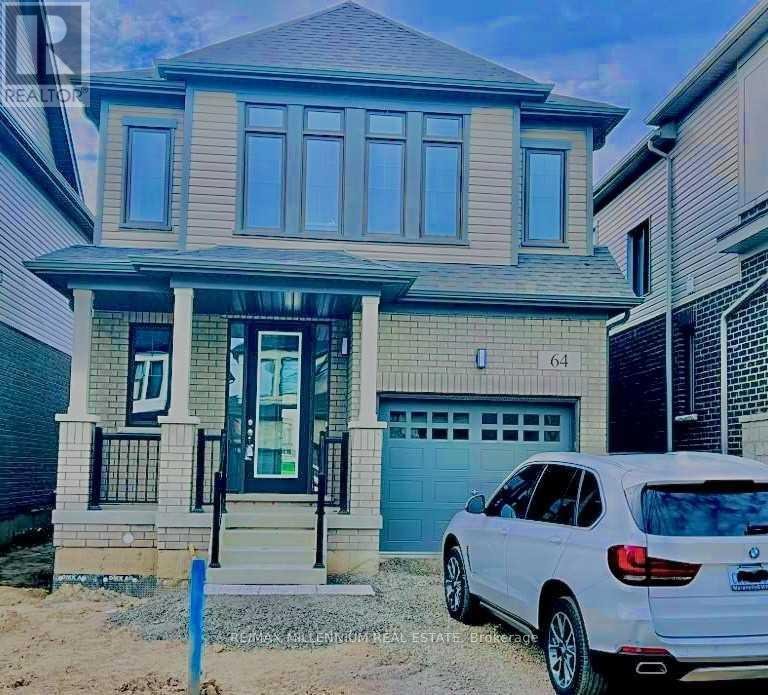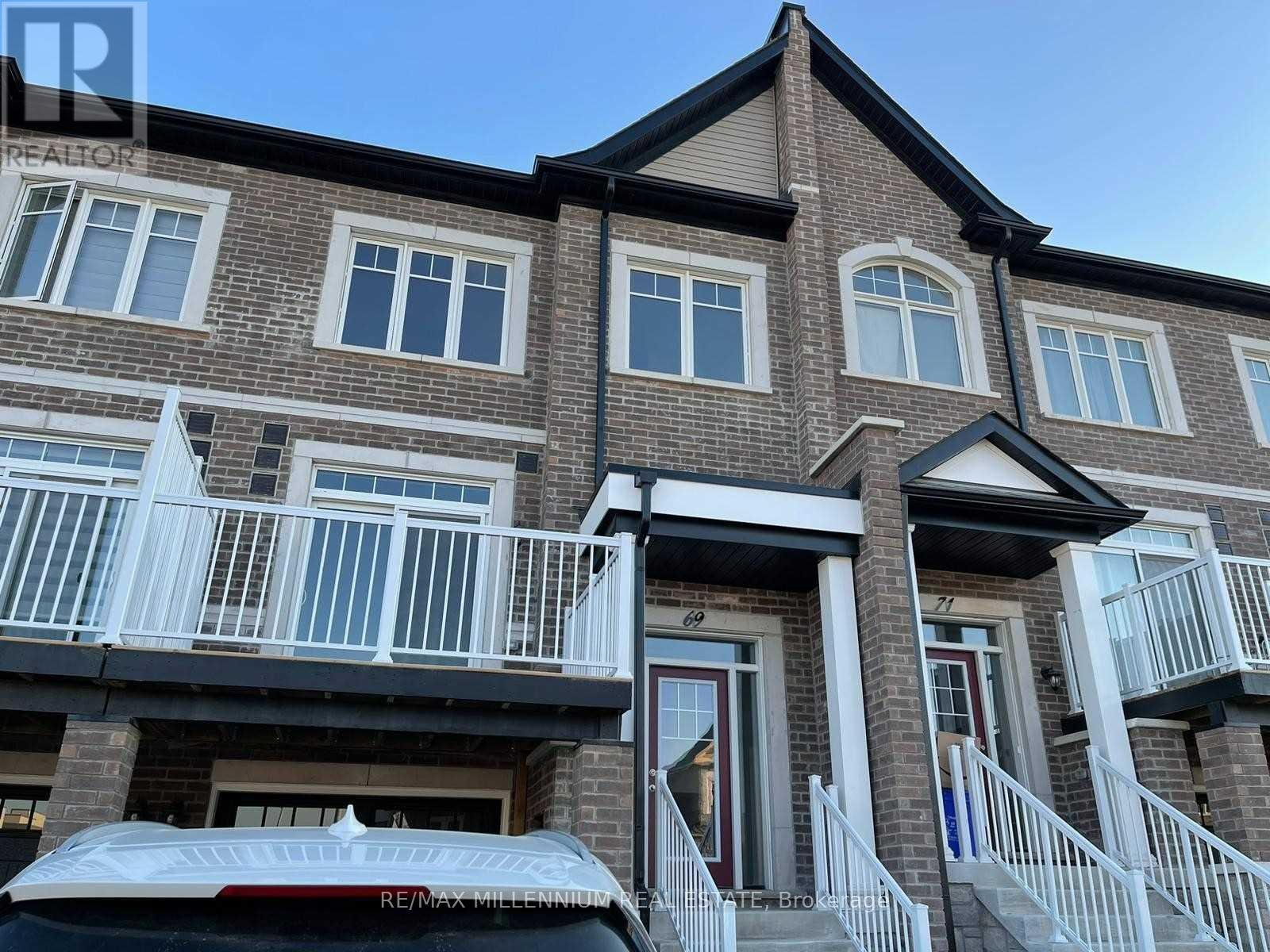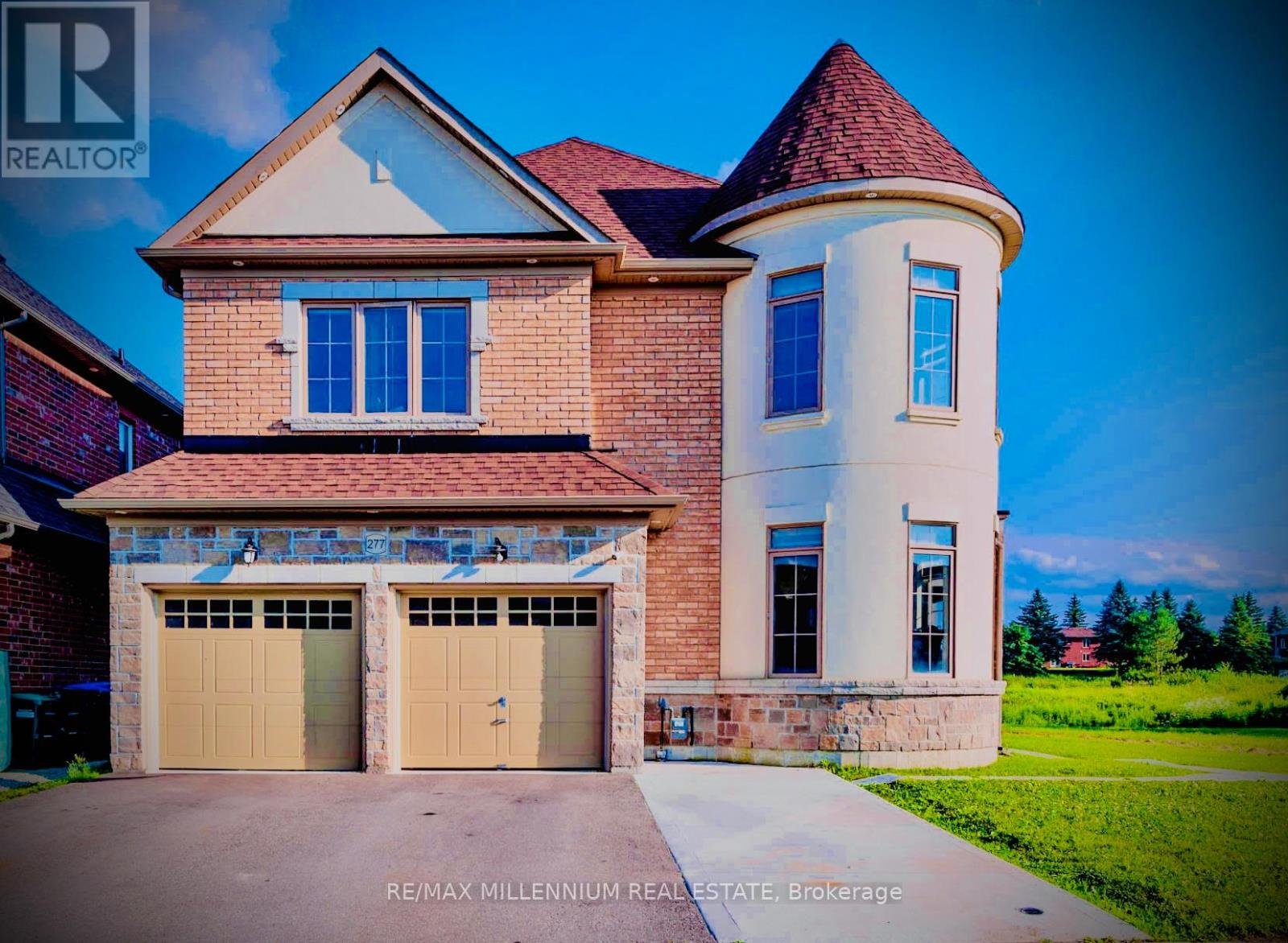3442 Testimony Square
Fairview
Mississauga
L5B 3G4
$1,415,000
Freehold
beds: 4+2
baths: 4.0
- Status:
- Sold
- Prop. Type:
- Freehold
- MLS® Num:
- W8042106
- Sold Date:
- Feb 16, 2024
- Bedrooms:
- 4+2
- Bathrooms:
- 4
Your Search Ends Here, Spectacular Highly Upgraded$$$ home in one of the Most desired Location in the Greater Toronto Area. Hurry up, it will not Last Long!!! Luxury living in a Vibrant City, Four Bedrooms Home in the Heart of Mississauga. upgraded Kitchen & Washrooms. New high-end Light Fixtures, New bckyrd Deck. Finished Basement includes two rooms, additional living and kitchen, a full washroom and separate Entrance. Double car Garage, 4 Pcs M/B Ensuite, Two Fireplaces, No Carpet, All amenities close-by. Steps To Public Transit, Close To Shopping, Local Retailers, Church, School, etc. Jaw dropping Front and Backyards with many lovely updates. Life time opportunity, There is no comparison to this house so book a viewing today.
- Price:
- $1,415,000
- Property Type:
- Freehold
- Freehold Type:
- Detached
- Bedrooms:
- 6
- Bathrooms:
- 4.0
- MLS® Num:
- W8042106
- Status:
- Sold
- Floor
- Type
- Size
- Other
- Main
- Kitchen
- 17'10¾"5.45 m × 9'5¾"2.89 m
- Backsplash, Breakfast Area
- Main
- Living
- 15'7"4.75 m × 10'8"3.27 m
- Above Grade Window, Laminate
- Main
- Family
- 16'4.87 m × 10'5"3.16 m
- -
- 2nd
- Prim Bdrm
- 23'7.01 m × 11'8"3.56 m
- Large Closet
- 2nd
- 2nd Br
- 13'1"3.99 m × 8'11⅞"2.74 m
- -
- 2nd
- 3rd Br
- 13'11"4.23 m × 9'9"2.98 m
- -
- 2nd
- 4th Br
- 12'5"3.77 m × 9'1"2.77 m
- -
- Main
- Dining
- 13'7"4.14 m × 9'8½"2.96 m
- -
- Floor
- Ensuite
- Pieces
- Other
- Main
- -
- 2
- 2nd
- -
- 4
- X2
- Bsmt
- -
- 3
-
Photo 1 of 35
-
Photo 2 of 35
-
Photo 3 of 35
-
Photo 4 of 35
-
Photo 5 of 35
-
Photo 6 of 35
-
Photo 7 of 35
-
Photo 8 of 35
-
Photo 9 of 35
-
Photo 10 of 35
-
Photo 11 of 35
-
Photo 12 of 35
-
Photo 13 of 35
-
Photo 14 of 35
-
Photo 15 of 35
-
Photo 16 of 35
-
Photo 17 of 35
-
Photo 18 of 35
-
Photo 19 of 35
-
Photo 20 of 35
-
Photo 21 of 35
-
Photo 22 of 35
-
Photo 23 of 35
-
Photo 24 of 35
-
Photo 25 of 35
-
Photo 26 of 35
-
Photo 27 of 35
-
Photo 28 of 35
-
Photo 29 of 35
-
Photo 30 of 35
-
Photo 31 of 35
-
Photo 32 of 35
-
Photo 33 of 35
-
Photo 34 of 35
-
Photo 35 of 35
Larger map options:
Listed by RE/MAX MILLENNIUM REAL ESTATE
Data was last updated January 27, 2025 at 11:55 PM (UTC)
Area Statistics
- Listings on market:
- 14
- Avg list price:
- $1,704,500
- Min list price:
- $969,000
- Max list price:
- $3,400,000
- Avg days on market:
- 14
- Min days on market:
- 1
- Max days on market:
- 138
These statistics are generated based on the current listing's property type
and located in
Fairview. Average values are
derived using median calculations.
- TAHIR MANGATT
- 81 ZENWAY BLVD UNIT # 25VAUGHAN, ON L4H 0S5, CANADA
- 1 (647) 6996675
- Contact by Email
The enclosed information while deemed to be correct, is not guaranteed.
powered by myRealPage.com






